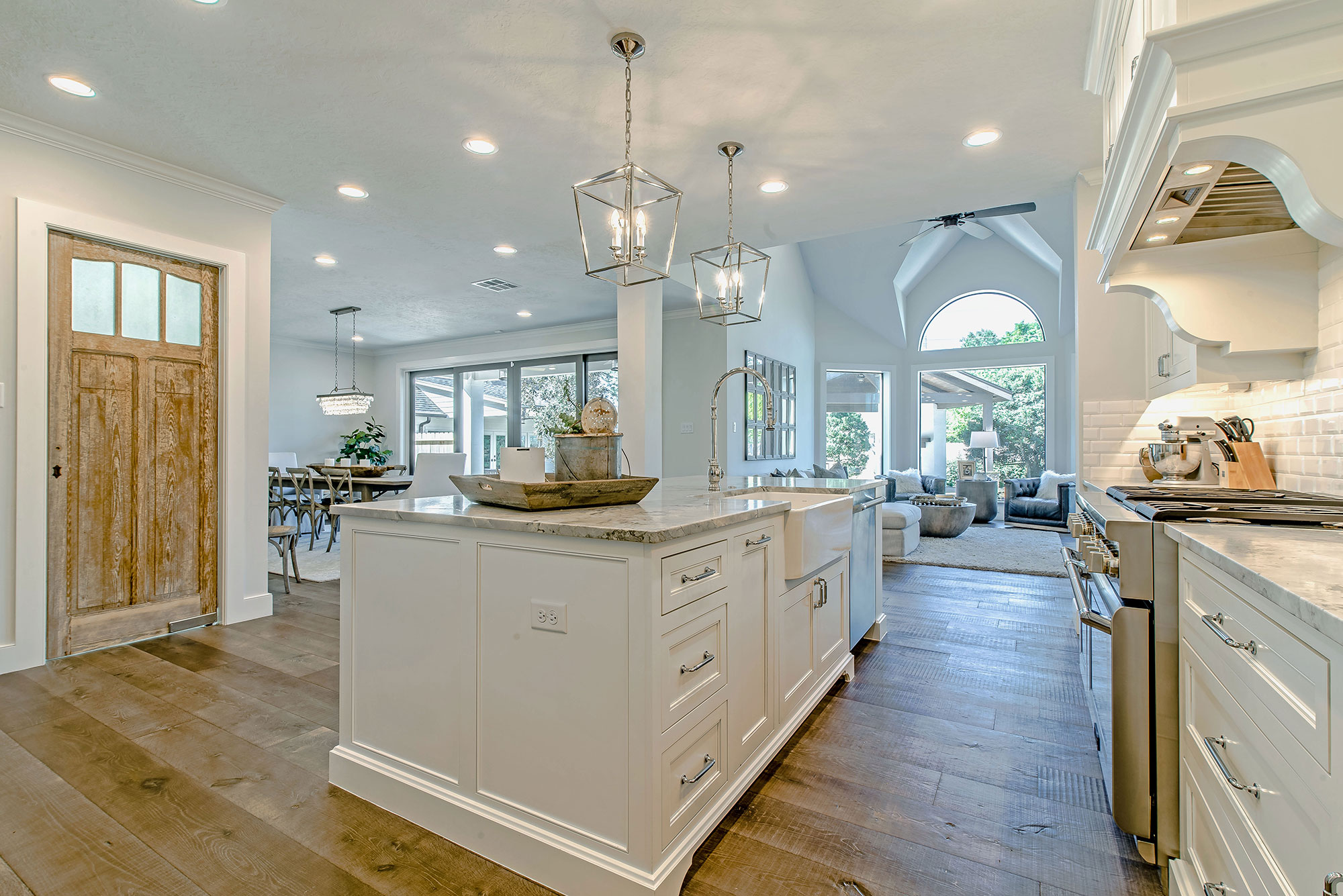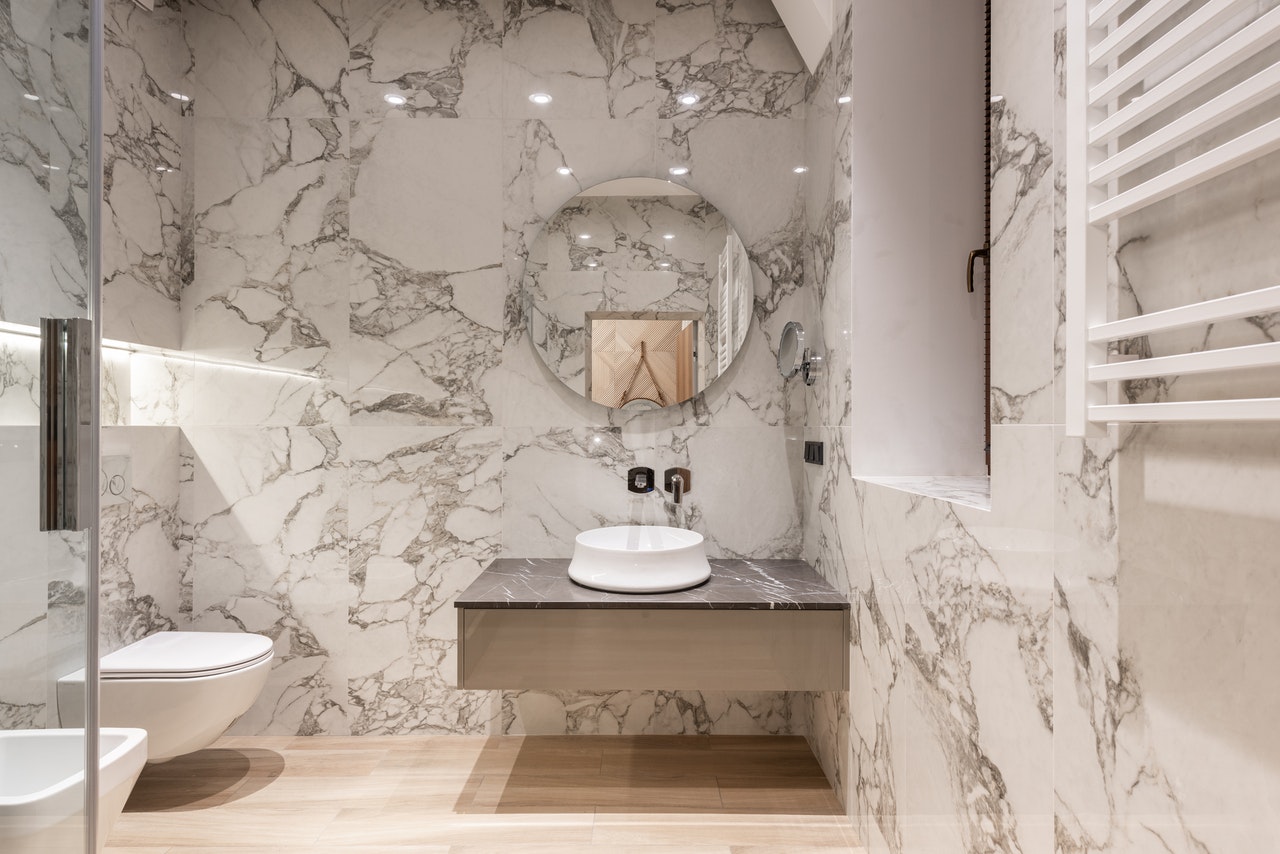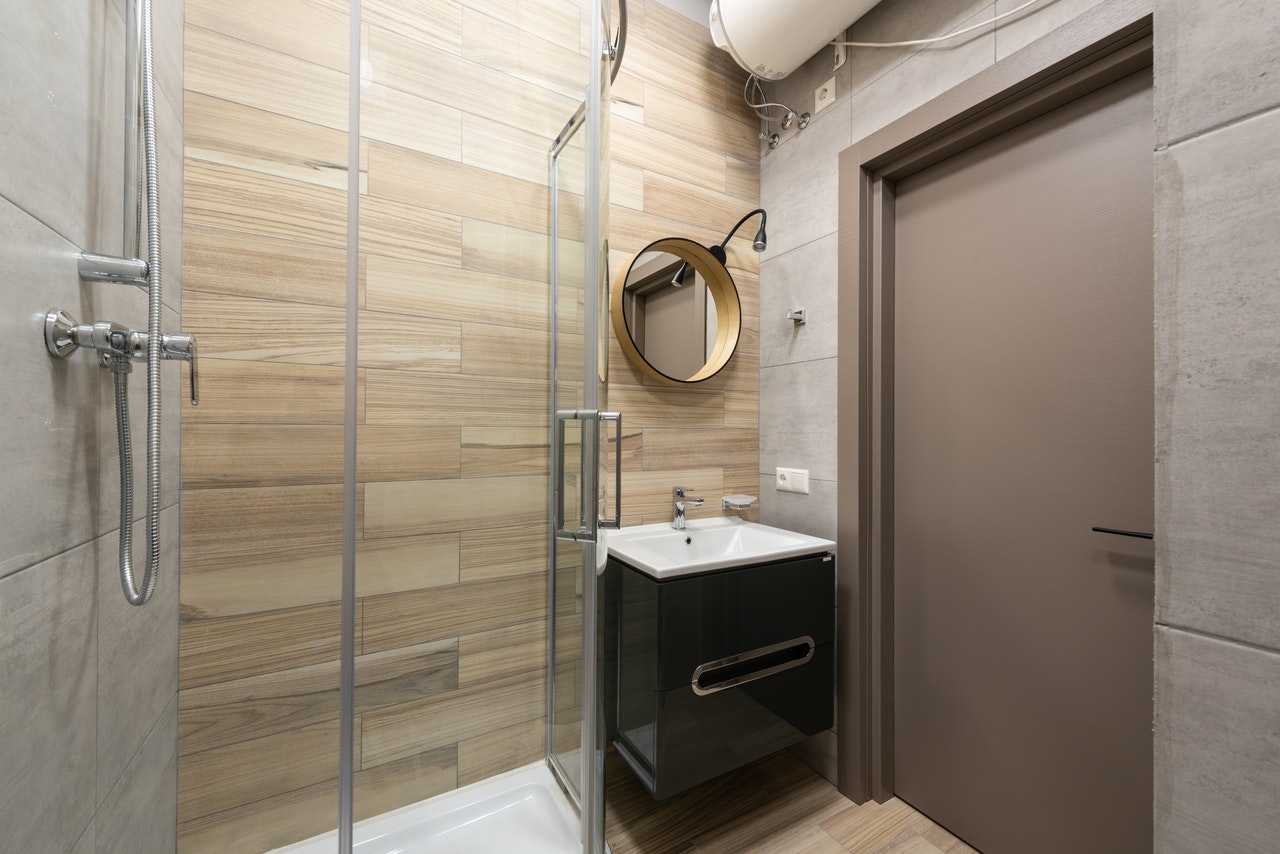
The Open-Concept Kitchen – An Explanation
More space. Smooth traffic stream. Simple social affair. An open-idea kitchen (actually) opens up more ways for you to utilize your primary living zones. While they aren’t for everybody, they are for many people.
What Is an Open-Concept Kitchen?
An open-idea kitchen refers to an absence of hindrances in the kitchen and encompassing zones. Ordinarily, this incorporates the dining room and living room and is often collectively called the great room.
In comparison, a traditional home design separates each room, particularly with walls and boundaries. The open-idea kitchen has been popular since the ’90s and continues to gain in popularity in-home structure and rebuilding.
What Are the Benefits of an Open-Concept Kitchen?
Why is the open-concept kitchen generally loved?
For beginners, it makes space look larger. Without walls blocking your line of sight, space feels more prominent and more easily accessible. Open-concept kitchens are effective solutions for small spaces that seem too confined. Besides, traffic flow is improved. No bumping against walls as more than one person moves from room to room.
Open-concept kitchens also bring people together. In a barrier-free great room, there’s space to enjoy food preparation, homework, games, and chatting — simultaneously if needed. Your visitors are brought right to the center of where everything happens — the kitchen — and that strengthens the family bond. Whether you entertain or like to keep your family close at hand, the open-concept kitchen is excellent at facilitating the human connection.
Without walls blocking light from windows in other rooms, open-concept kitchens can also create a brighter space with more natural light.
And it’s important to point out that because open-concept kitchens are so popular, they add significant value to your home.
So Why Doesn’t Everyone Have an Open-Concept Kitchen?
As great as open-concept kitchens are, they come with a few disadvantages as well.
Noise is often generated in the space because walls are absent to break up the sound. Plus, there are often several people doing several different activities at the same time.
The mess of your kitchen will also always be on display. If you keep a tidy kitchen, this isn’t a problem, but most of us deal with kitchen clutter at least once during the day. Some people don’t mind the display of kitchen mess, but others do.
As open kitchens evolve and people work to improve on its disadvantages, there are uncountable solutions to be found. Sliding walls or doors can close off a section for those times when you need a bit more privacy. Some people are choosing to keep the living room more separate, but including the dining room in the open space of the kitchen. Furniture groupings can also create more natural barriers while keeping the space open. If you’re looking into remodeling your closed kitchen into an open-concept kitchen, contact the Larocque Group in the Houston area today!





