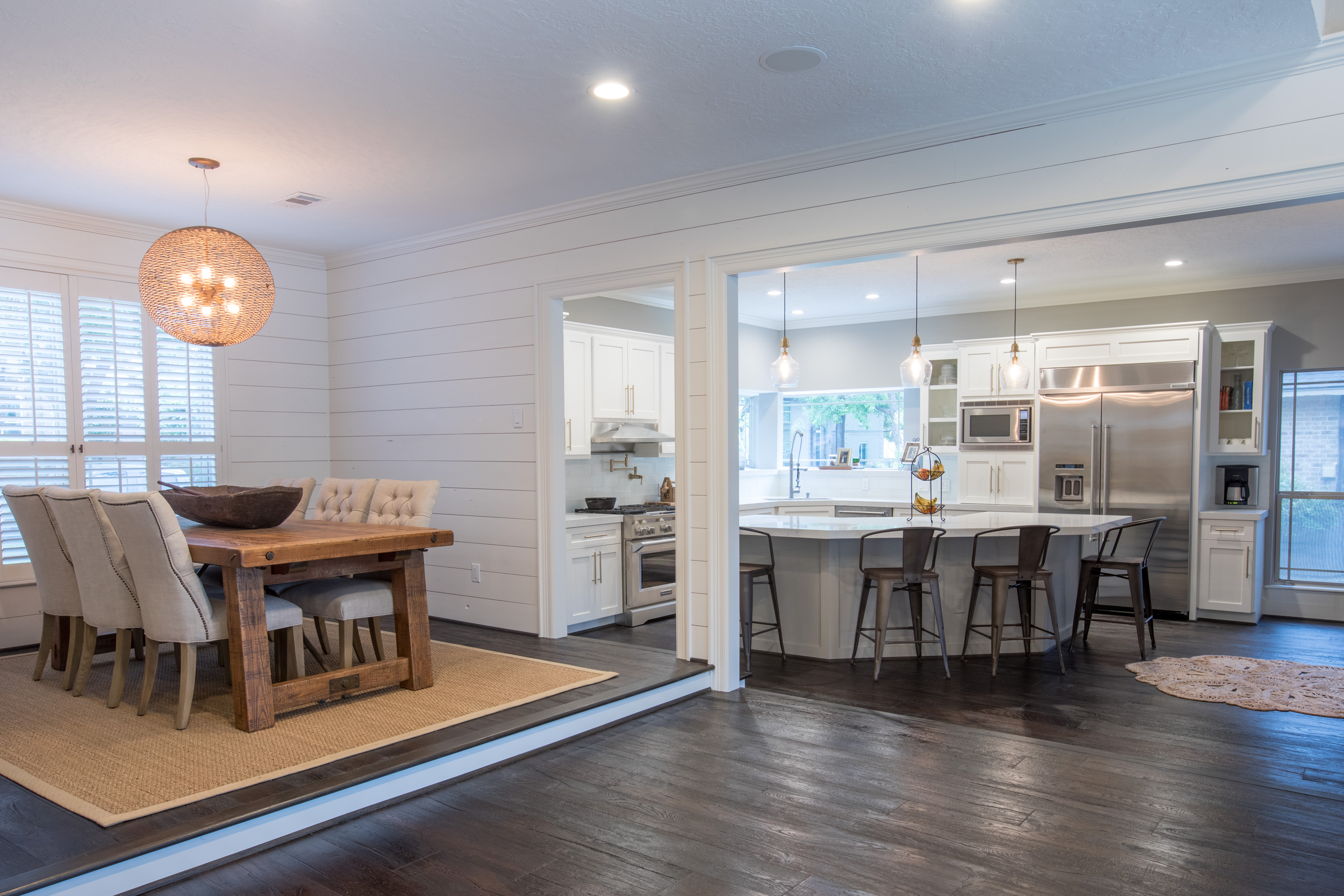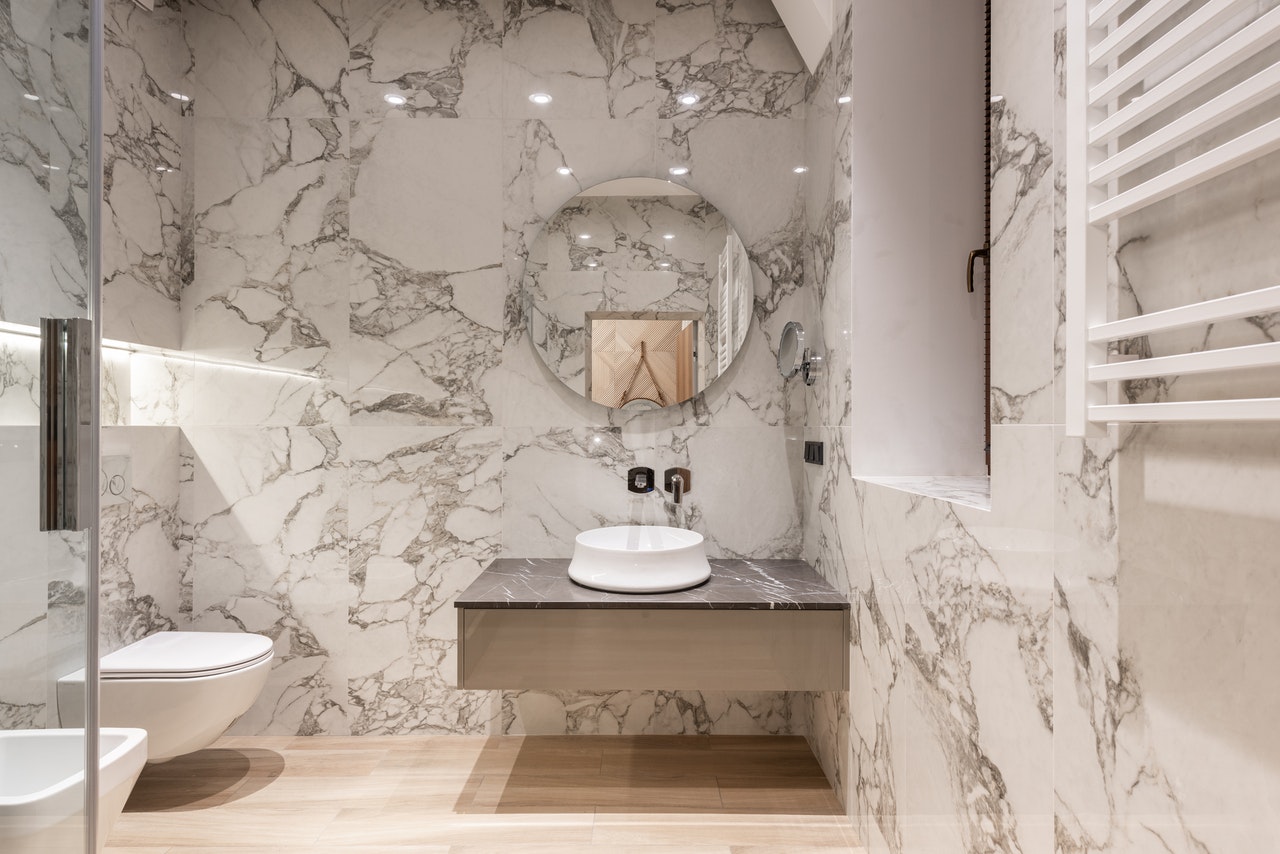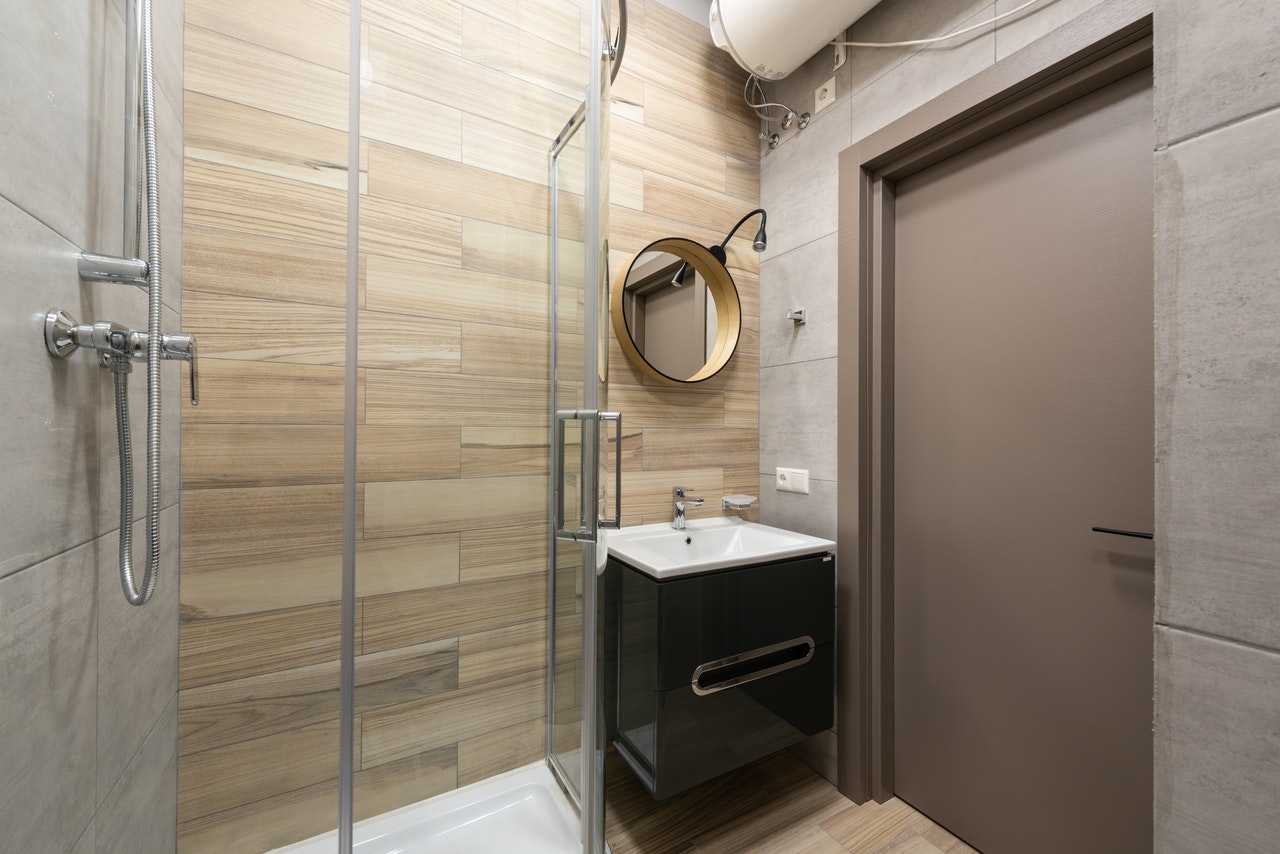
Pros and Cons of Open Floor Plans
Open floor plans have increasingly become the new architectural trend in both residential construction and rennovation. This open concept creates the illusion of a larger space by enhancing the functionality and flow of the home by eliminating the traditional partition walls that normally divide rooms. The most popular open concepts involve either the combination of the kitchen and dining room or kitchen and living room with a large kitchen island acting as the dividing line between the two spaces.
There are many pros and cons to the open floor concept that home owners must keep in mind during the design process.
Advantages:
- Flexible Layout: Without the dividing walls homeowners have more design choices with furniture layouts.
- Abundance Of Light: Spaces that normally wouldn’t receive natural light now benefit from exterior wall windows allowing light to permeate throughout the house.
- Smoother Traffic Flow: Increasing the amount walking space allows for people to move through the house unhindered.
- Easier For Entertaining: By removing the walls you are allowing for a more inviting social flow by allowing guests to communicate across a large space.
- Keep An Eye On The Kids: Parents can now be in one room while keeping an eye on the children in another room allowing for better supervision.
- Increase Your Real Estate Value: The open floor plan concept is one of the most desirable home trends in residential construction and will increase your home’s value to prospective buyers.
Disadvantages:
- More Noisy:: Open floor plans may allow for easier entertaining but removing the interior walls can increase the noise level.
- Less Privacy: The larger the living spaces the less amount of privacy you and your guests have in certain spaces.
- Expensive To Build: For open concepts to work costly steel or laminated beans must be used for support in place of the traditional partition walls.
- There Is No hiding: Typically you could have one room clean while another room houses all the mess, but with an open floor plan everything can be seen which means more keeping up to do.





